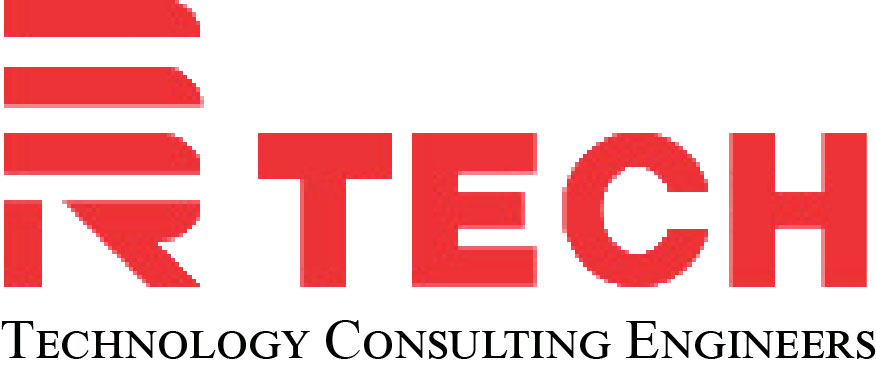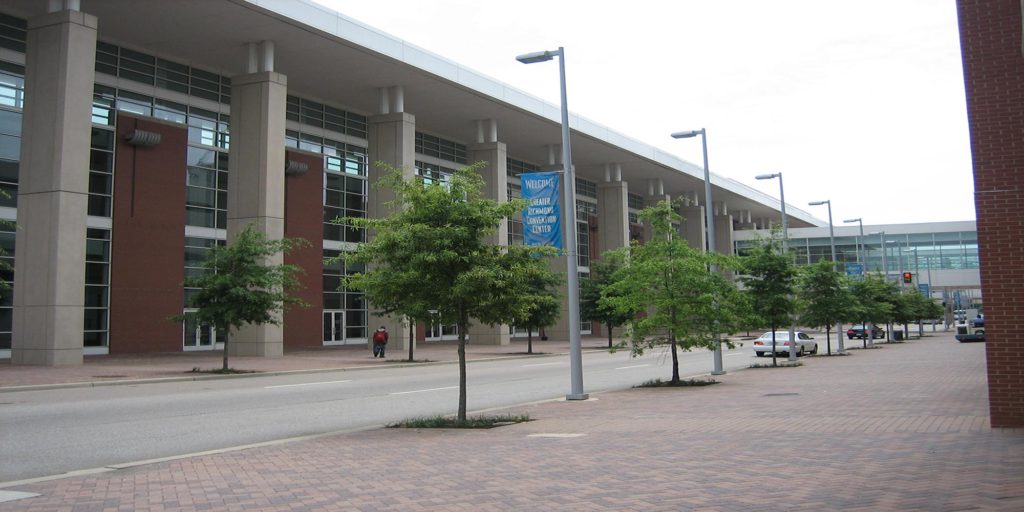GREATER RICHMOND CONVENTION CENTER
Richmond, Virginia
The Greater Richmond Convention Center is a 700,000 square-foot facility sites on 5 and ½ city blocks including 178,000 square-feet of exhibit space, 32 meeting rooms, 30,500 square-foot Grand Ballroom, and 1,540 vehicles adjoining parking decks.
SERVICES INCLUDED:
-
- Telecommunication Cabling Infrastructure – Designed a primary distribution system for the voice, data and CATV wiring which included design of seventeen Telecommunications Rooms (TRs), two (2) Telecommunications Equipment Rooms (ERs) and two (2) Telecommunications Entrance Facilities. The secondary distribution network was then strategically routed into work areas. Design was especially critical for the distribution of media into floor boxes in exhibit hall and ballroom spaces since it required flexibility to provide exhibitors needs quickly and efficiently.
- Security – Designed CCTV, access control, intrusion detection, local video monitoring at all points of ingress/egress and design of the security command center.
- Network Engineering Master Plan – Technology Master Plan to provide a fully integrated system of hardware and software to achieve the desired operation of the Center. Including selection of PBX, switches, routers, firewalls, etc.

